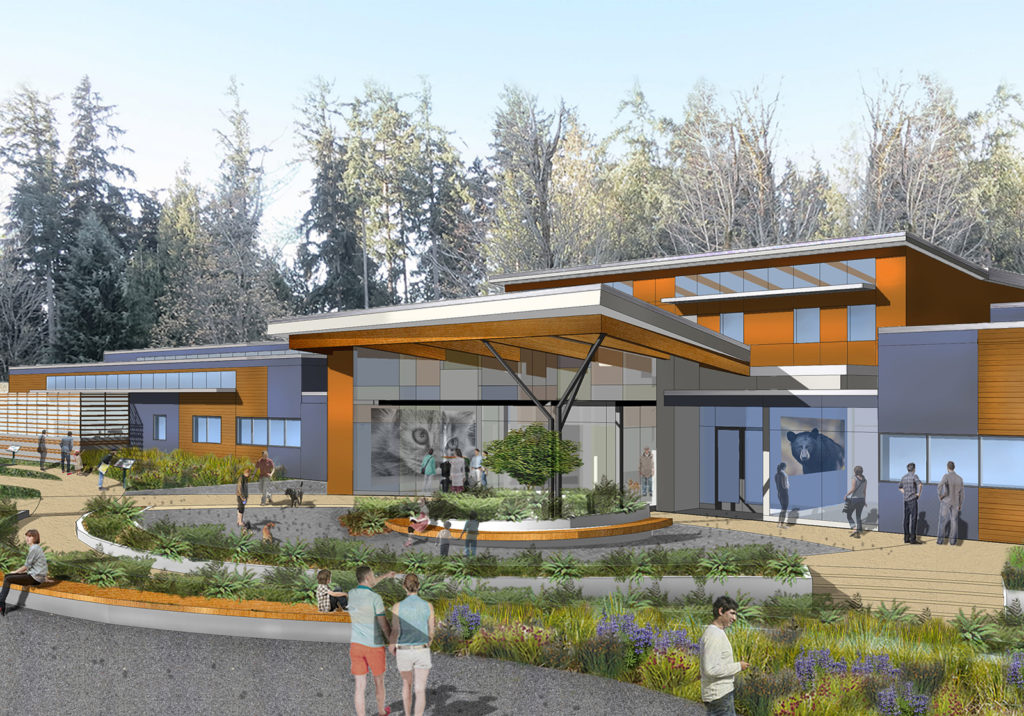In the Works
Chief Seattle Club Mixed-Use Development
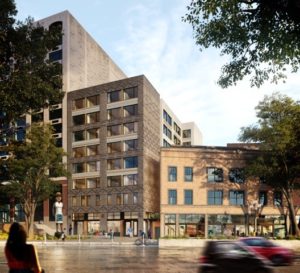
The Chief Seattle Club is developing a mixed-use affordable housing project adjacent to the Club’s current location. Located in the heart of Pioneer Square, this building provides a unique opportunity to honor the rich native heritage and history of the Coast Salish people in Seattle. Jones & Jones is the architect for the proposed project, a seven-story building approximately 85 feet in height and 53,000-sf. The program includes a street-front art gallery and cafe, a primary care clinic, Chief Seattle Club program spaces, and six floors of affordable housing with 80 studio units and on site case management.
Hiram Chittenden Locks Underwater Fish Ladder Viewing Project
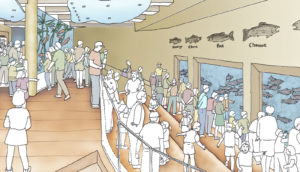
In anticipation of “The Locks” Centennial, Jones & Jones collaborated with Discover Your Northwest, The Corps Foundation and the US Army Corps of Engineers to develop a concept plan for improving the visitor experience at this Seattle landmark. The Plan focuses on telling the story of The Lock’s significance within the regional watershed, with specific concepts for improvements to the existing Visitor Center and Fish Ladder Viewing Areas.
Kubota Garden Master Plan Update
Fujitaro Kubota established Kubota Garden in 1927. For 60 years, the family used the property to support their landscape business and nursery. Demonstration gardens were built to highlight their design prowess to customers. Fujitaro’s wish was that visitors learn and appreciate Japanese culture. The garden was purchased by the City of Seattle in 1987 and became a public park. Jones & Jones is providing master planning services to update the master plan and provide guidelines for improvements over the next twenty years.
PAWS Wildlife Rescue Facility and Companion Animal Shelter
Jones & Jones is applying sustainability best practices to the planning and design of site and buildings for this world-class animal care facility in Snohomish County. PAWS has outgrown their current location. Their new campus near the City of Snohomish will be eco-friendly and provide education and training, video outreach and interpretive facilities while caring for wild animals with minimal human interaction. The new purpose-built campus will be on a 20-acre site that will provide health care, rehabilitation and temporary boarding for as many as 5,000 companion animals and 5,000 wild animals each year.
Santa Ynez Chumash Cultural Center and Museum
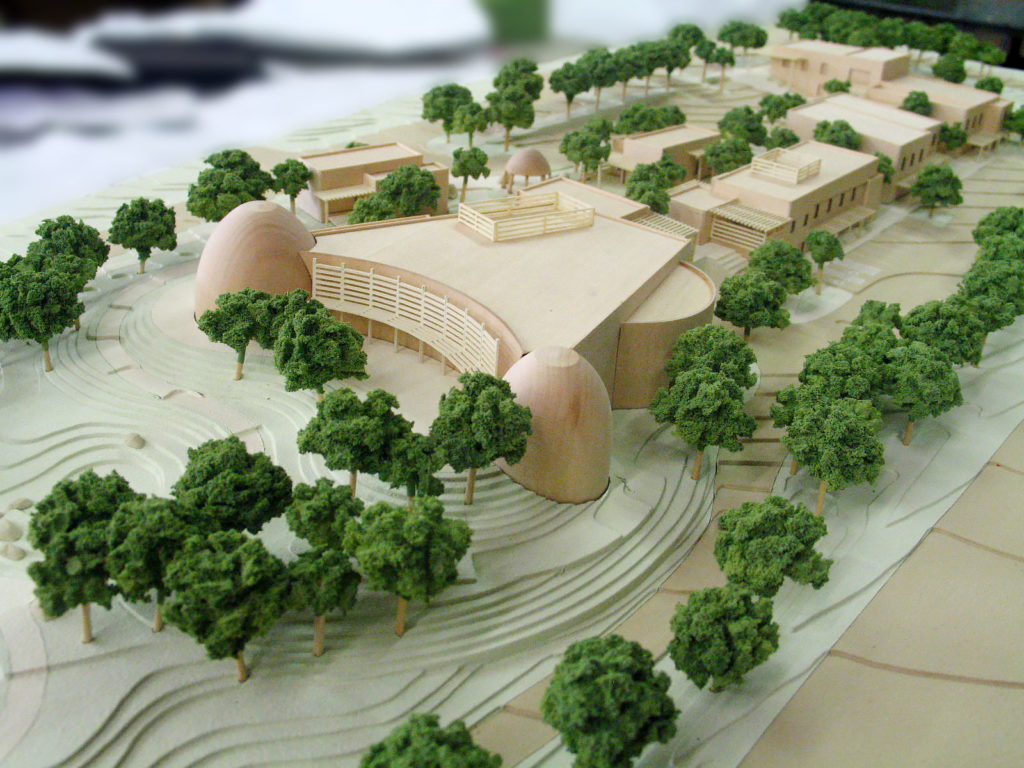
Jones & Jones is providing programming, design, and development services to the Tribe for their cultural center/ museum, commercial development and community park. The Museum will share the native community’s rich history, culture and traditions with the visiting public through exhibitions, classes, native gardens and educational programs. The cultural center will also include commercial development integrated into the design and experience of the overall site. A new community park will connect the Tribal Reservation with the town of Santa Ynez through the site of the cultural center and enhance Zanja de Cota creek and adjacent riparian areas.
Canadian Wilds Carnivore Habitats
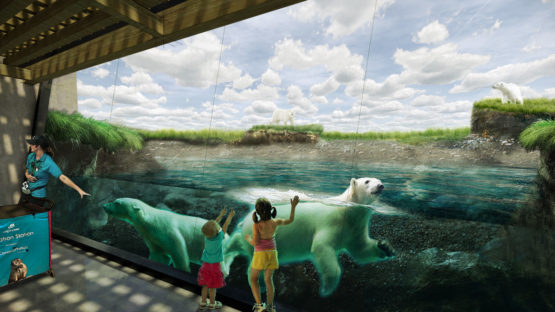
Jones & Jones worked with the Calgary Zoo to develop two concepts for the Canadian Wilds Carnivore Redevelopment project—one that would introduce Polar bears to the zoo and the other with Grizzly bear as the focus. Master plan concepts for Canadian Wilds and an engaging story for each were created to provide the framework for the carnivore redevelopment. Visitors will see some of Canada’s most impressive animals in immersive, complex habitats and the experience will inspire them to conserve wildlife and their home places. Guests will encounter Polar bears swimming underwater, Grizzly bears up close at a training wall, and animals changing habitats.
Northwest Native Canoe Center
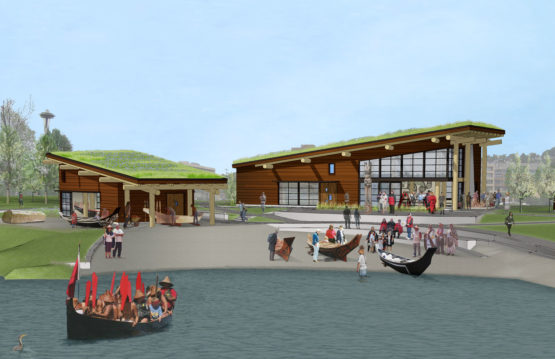
The Northwest Native Canoe Center—knit within Seattle’s new Lake Union Park—will celebrate the canoe culture that is dominant among the Pacific Northwest coastal tribes. The design by Jones & Jones juxtaposes contemporary materials with traditional structure and form, and hints at the rhythm of traditional Native American longhouses. Modern curtain wall glazing systems will stand in stark contrast to adzed cedar planks and log beams. Sloped living roofs, covered in native camas flowers, will help blend the structure into the landscape. A sandy beach will link the land to the water. The Center emphasizes the importance of Native American culture in Seattle’s history and contemporary life.

