
Seattle, Washington
Pioneer Square
Much of our work has shaped the Pioneer Square community for close to 50 years and new work continues to shape it today.
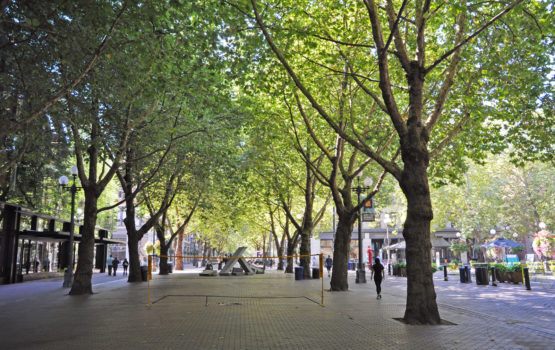
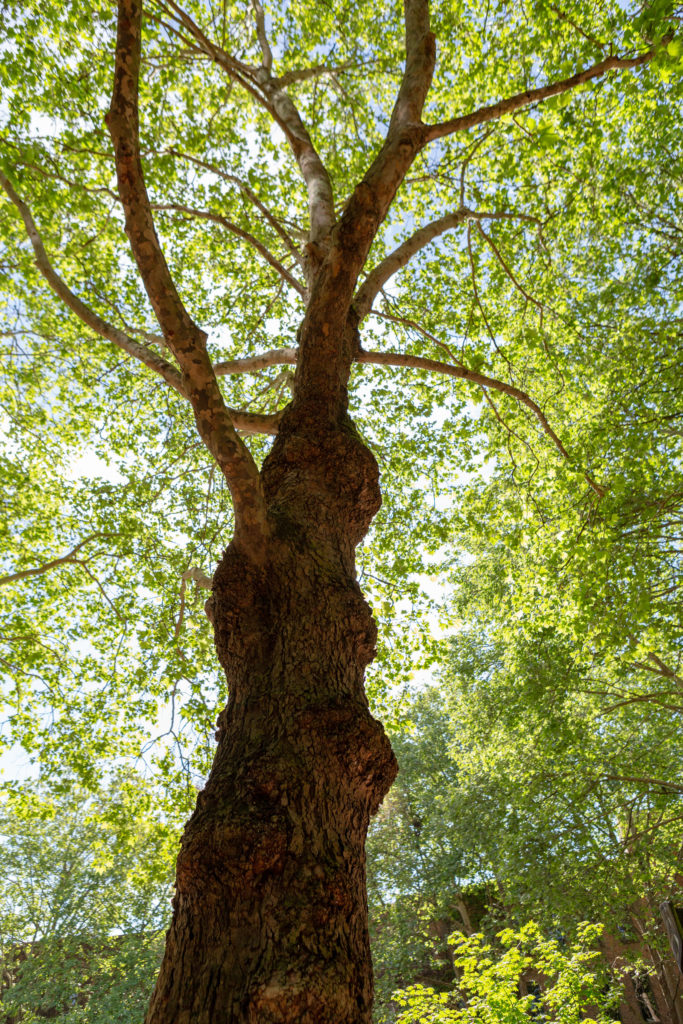

Seattle, Washington
Globe partnership, LLC
Globe Building
Marshall-Walker Block, 1891
The Globe is home! The Jones & Jones practice was launched and grown in the Globe and to this day continues to steward this Building where we have directed a variety of phased renovations and upgrades since the early 1970's.
The 2010-2016 Renovation
The 2008 termination of long term leaseholds was an opportunity in disguise! For far too long, much of the Building's street front and basement space lay hidden and buried under layers and layers of "improvements" from prior years of use -- along with some abuse as well. By peeling back these accreted layers and getting to the real bones of the place we rediscovered grand spaces to inspire the current round of renewal and use.
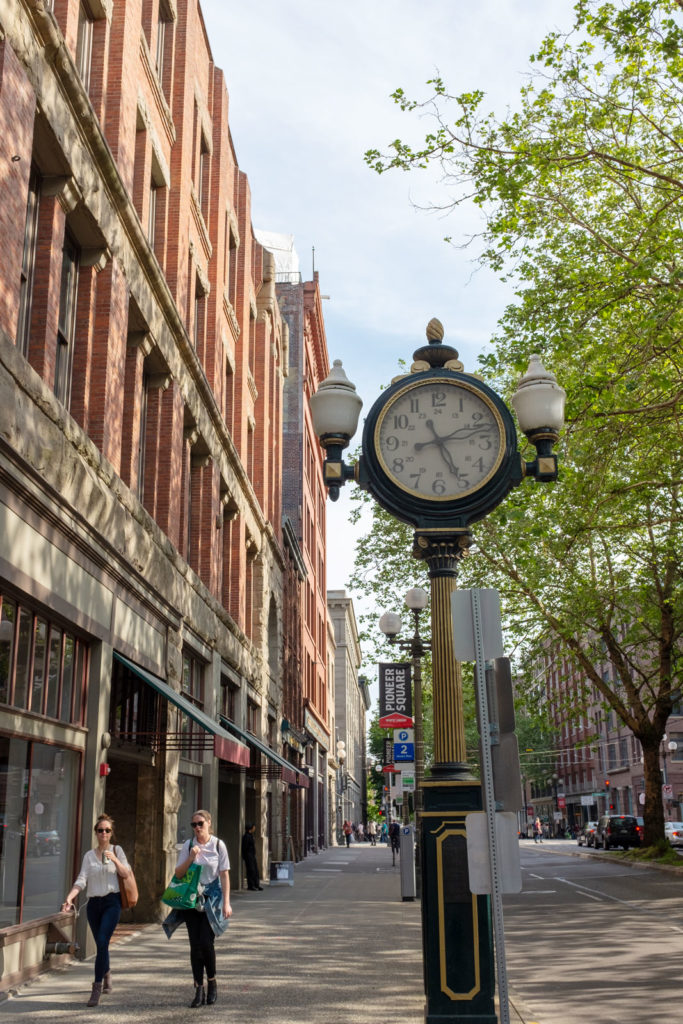 At the corner of 1st and Main
At the corner of 1st and Main
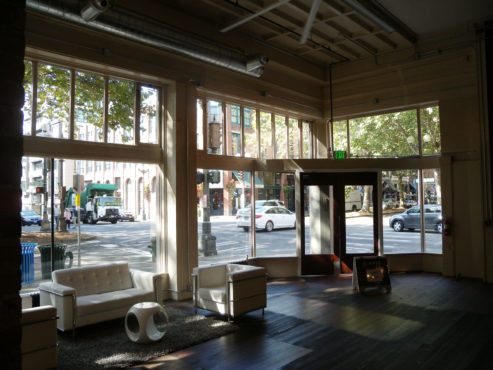 AXIS - Multi-use Event Space
AXIS - Multi-use Event Space
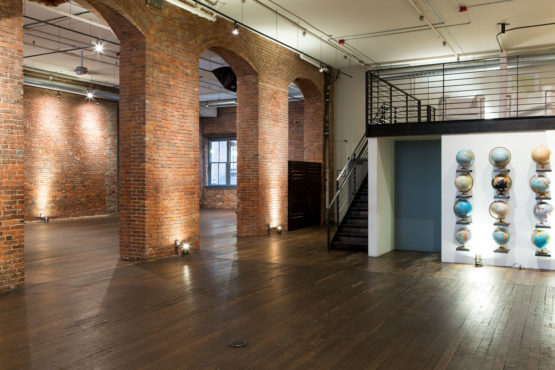 AXIS - Multi-use Event Space
AXIS - Multi-use Event Space

Seattle, Washington
Travelers Hotel Company
Travelers / Post Mews Mixed Use Condominiums
The transformation of the 1913 building known as the Travelers Hotel into the city's first mixed-use condominiums dates from the mid-1970's and coincides with the gentrification of the Historic District at the time.
That transformation is ongoing.
Travelers Commercial Condominiums: Bisato at Travelers, opened February 2019, is Scott Carsberg's restaurant.
Jones & Jones: Building Architect
GM Studio Inc.: Restaurant Architect
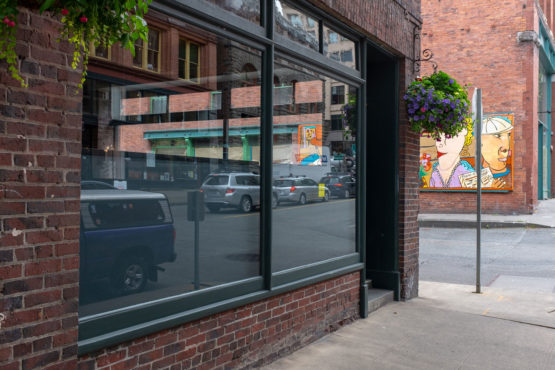
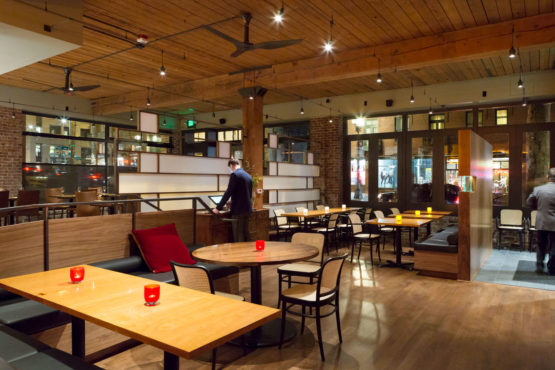 Photos Below: By Scott Eklund/Red Box Pictures
Photos Below: By Scott Eklund/Red Box Pictures
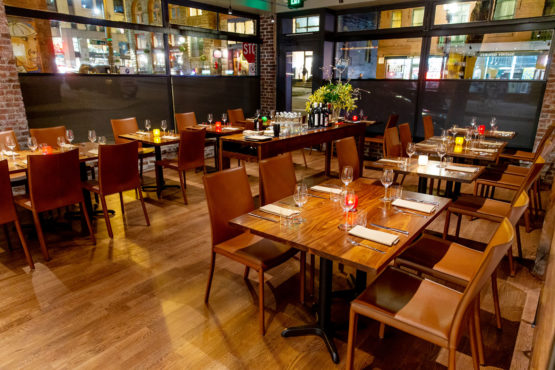
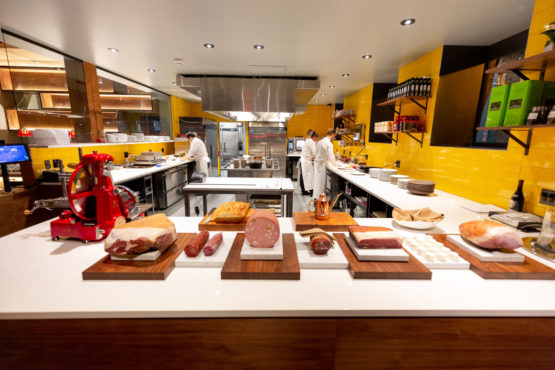

Seattle, Washington
Travelers Hotel Company
Travelers Hotel Building Mixed-Use Project: Post Mews Condominiums
The transformation of the 1913 building known as the Travelers Hotel into the city's first mixed-use condominiums dates from the mid-1970's and coincides with the gentrification of the Historic District at the time. That transformation is ongoing.
A private gated pedestrian alley--the Post Mews Townhouse Condominiums--provides direct street access to 7 multi-story residential units, most with individual roof terraces. With an advantageous southern orientation to let in light, a careful configuration of floor openings and skylights distribute daylight within the units.
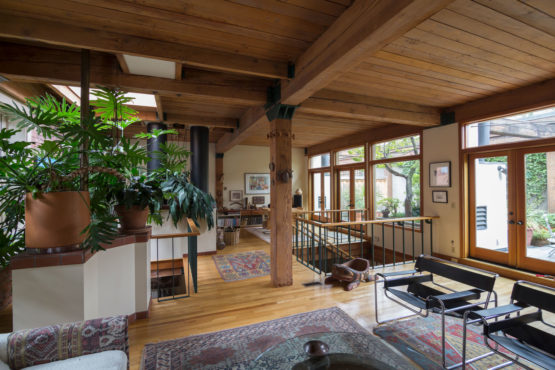

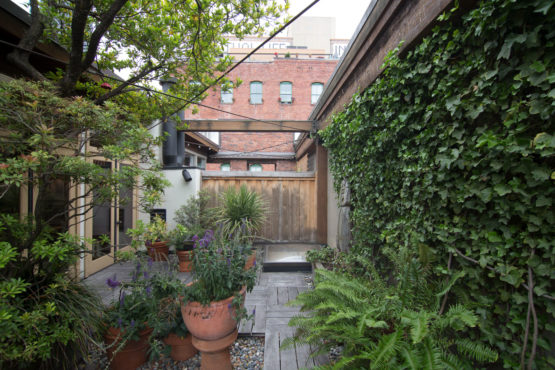

Bellevue, Washington
City of Bellevue Parks and Recreation and The Pacific Science Center
Mercer Slough Environmental Education Center
The Environmental Education Center is the gateway to the Mercer Slough—a 320-acre wetland park at the heart of the City of Bellevue.
Sited with minimal disturbance to the landscape, the Center has two classroom buildings, a multipurpose building, a visitors center and two wetlabs.
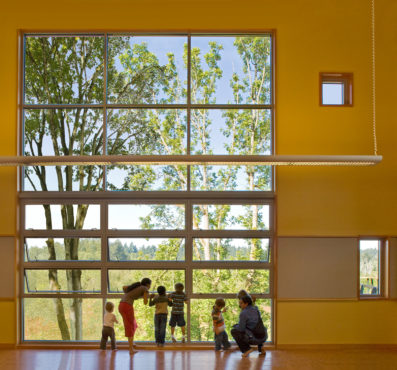
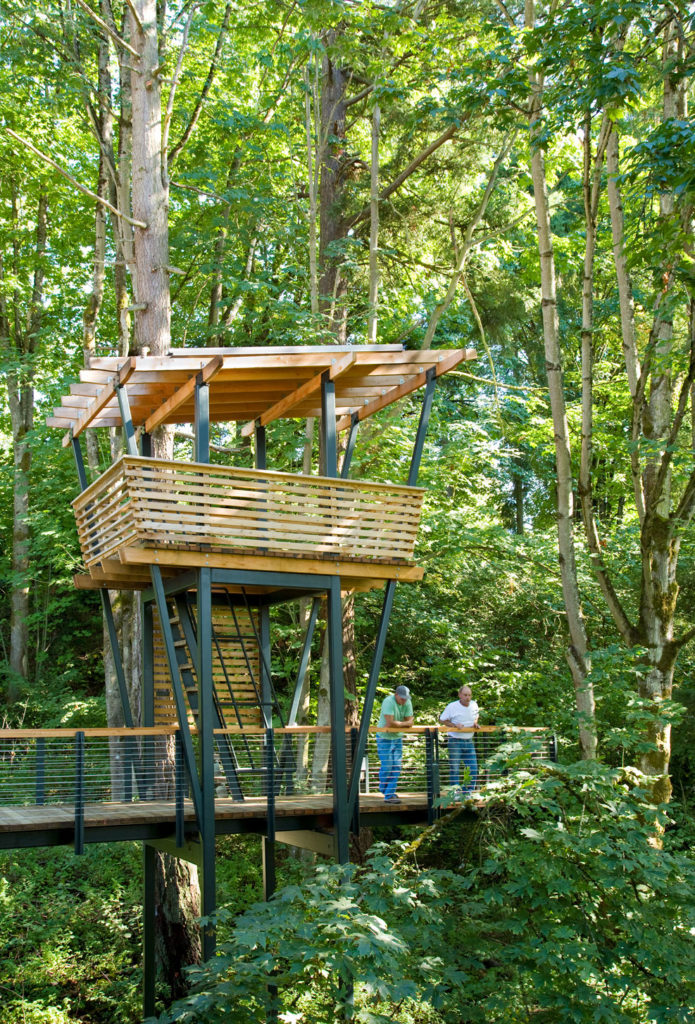
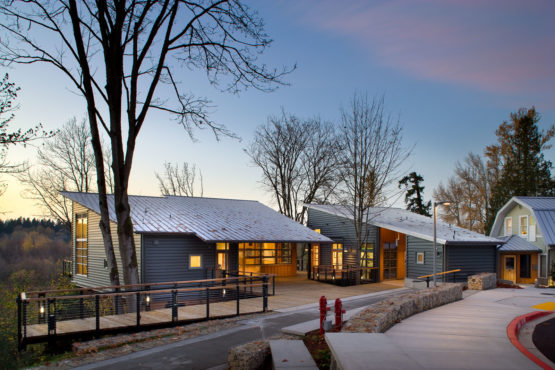
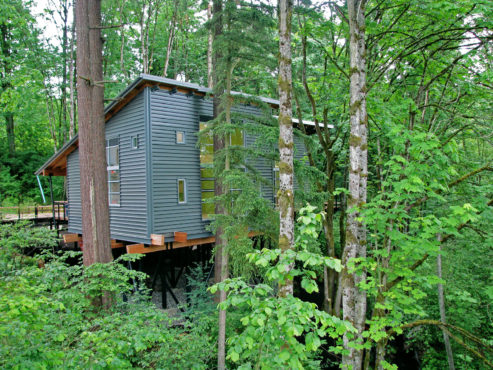

North Cascades, Washington
Sleeping Lady Mountain Retreat
Icicle Creek Music Center
The Icicle Creek Music Center, located adjacent to Sleeping Lady Mountain Retreat and Conference Center, offers a state-of-the-art facility for music students and instructors.
The oblique forms of the Music Center buildings are shaped in response to music acoustics and the steep shed roofs are expressive of the jagged mountain peaks of Icicle Canyon.
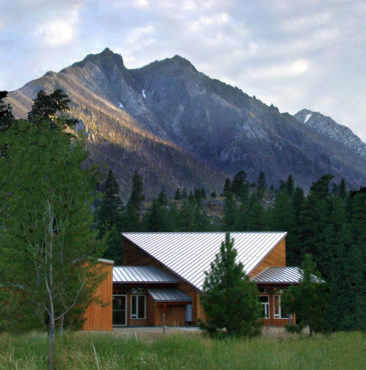
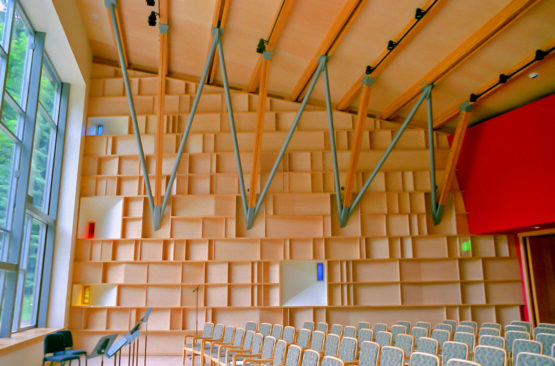
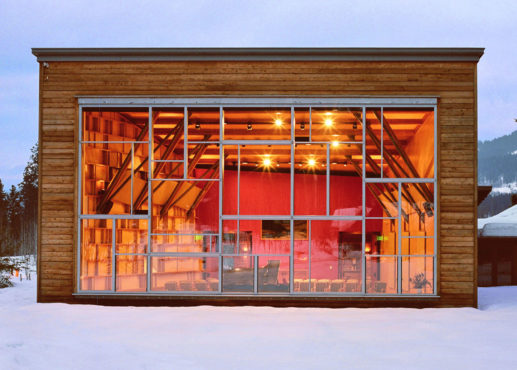

San Juan Islands, Washington
Jones Family
Crane Cabin
With the addition of a new stand-alone bathhouse/deck overlooking a forested ravine and that of the cabin's lookout-loft popping into the high trees, the preexisting 1960's stock plan structure has been transformed to more fully engage its high bluff.
The 650 SF cabin/loft and the 120 SF bathhouse exemplify "Building Small and Living Large."
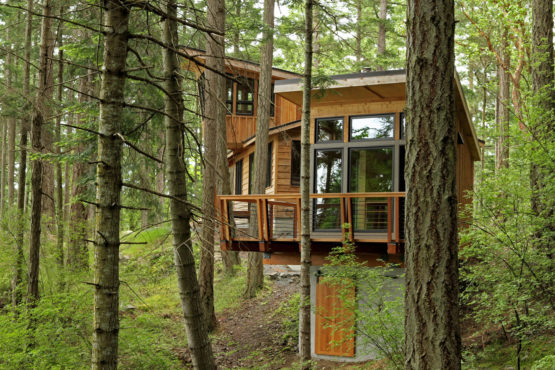
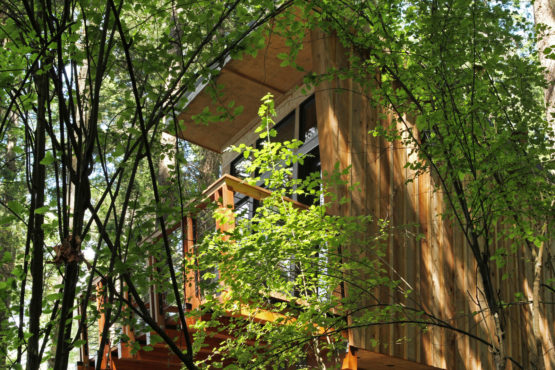
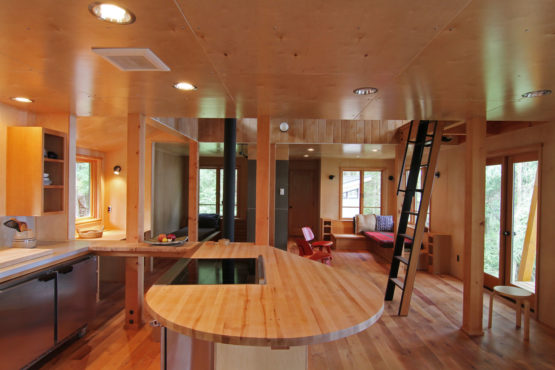
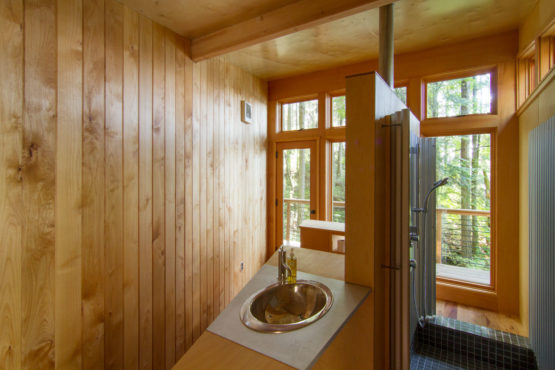
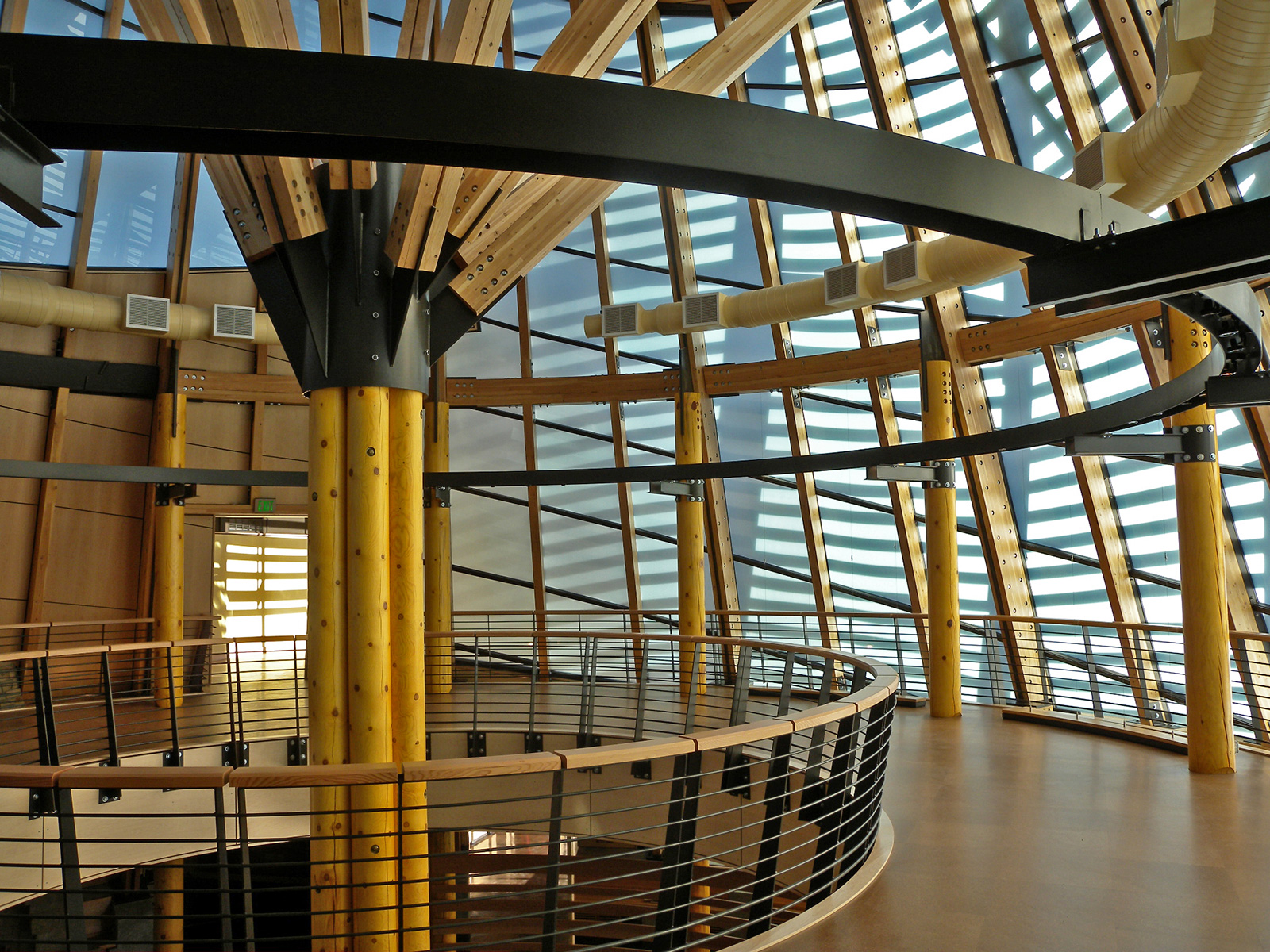
Ignacio, Colorado
Southern Ute Indian Tribe
Southern Ute Cultural Center and Museum
The Southern Ute Cultural Center and Museum was developed to preserve and share the heritage of a native people who have inhabited present-day Colorado, Utah and New Mexico for millennia.
Winner of the Society of American Registered Architects | New York Council's Design Award of Honor, the Center tells the Tribe’s story so that future generations will know what it is to be Ute, and so that visitors will come to appreciate the Ute’s rich culture.

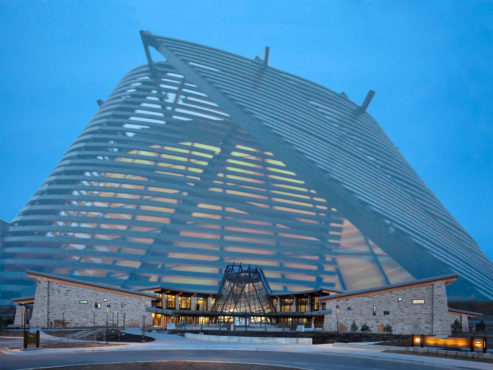 Above: Photo by Scott Smith
Above: Photo by Scott Smith
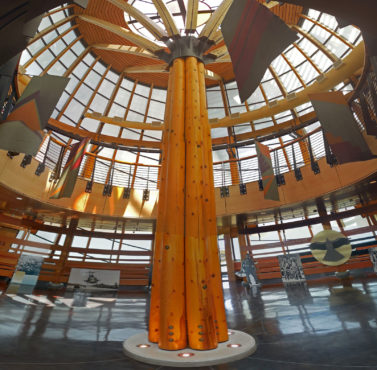

Seattle, Washington
University of Washington
University of Washington Intellectual House
Springing from the longhouse style traditions of the indigenous peoples of the Pacific Northwest, this cultural center provides a learning and gathering space for Native American students, faculty, and staff on the campus of the University of Washington.
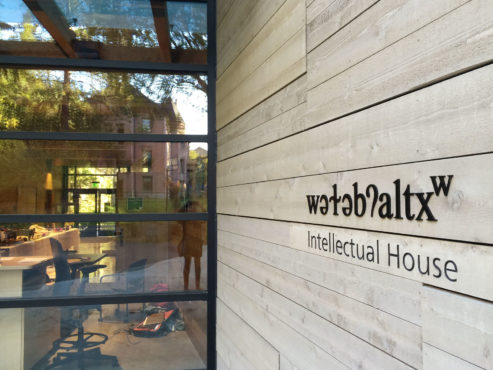
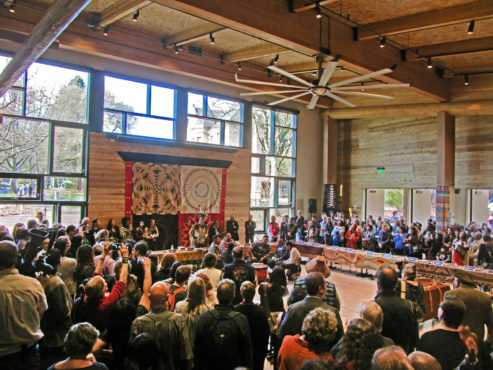
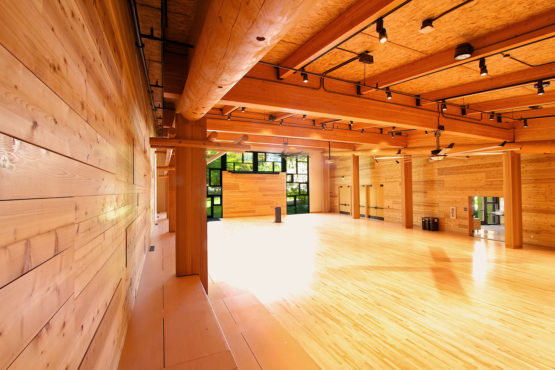 Photo Credit: Western Ventures Construction
Photo Credit: Western Ventures Construction
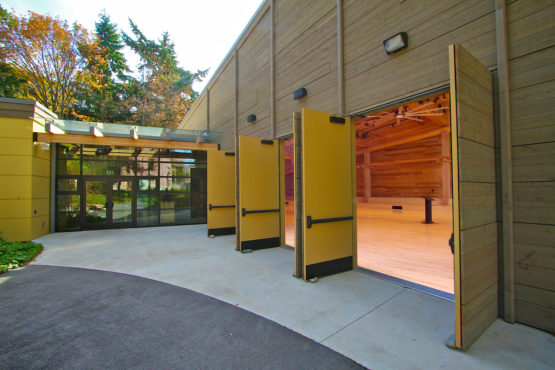 Photo Credit: Western Ventures Construction
Photo Credit: Western Ventures Construction

Corvallis, Oregon
Oregon State University
Centro Cultural César Chávez
The César Chávez Cultural Center provides a gathering place for Latin American students, faculty and alumni on campus.
The design employs heavy walls, sun-drenched color, light and shadow, courtyards and plazas—elements universal to the structures of Mesoamerican cultures and contemporary Latin American art and architecture—as its cultural expressions.
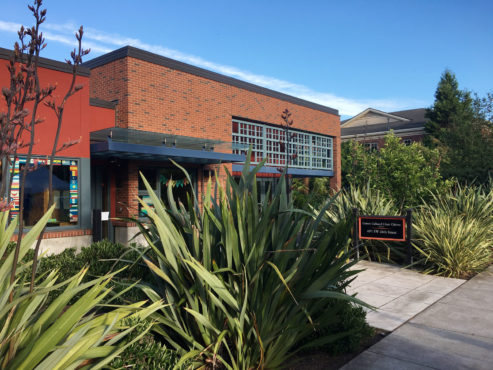
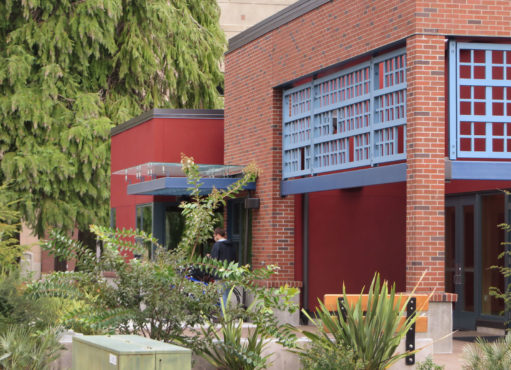
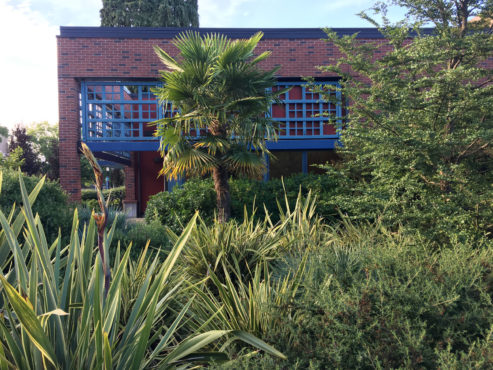


Bainbridge Island, Washington
Bainbridge Island Japanese American Memorial Committee
Bainbridge Island Japanese-American Exclusion Memorial
Bainbridge Island, just west of Seattle, was the first site of the forced relocation of Japanese-Americans to internment camps at the beginning of World War II. Jones & Jones worked with the Japanese-American community of Bainbridge Island and the City of Bainbridge Island to design a memorial and visitor center telling the story of this tragic episode in American history.
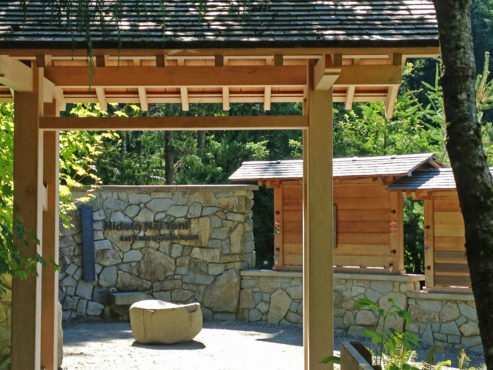
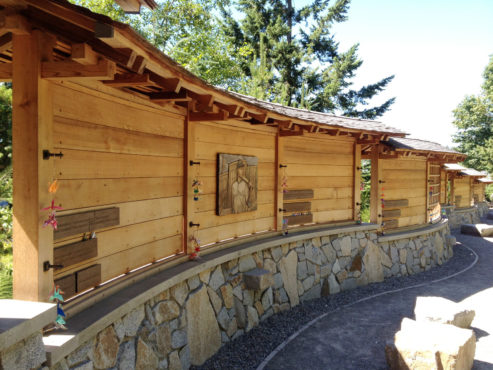
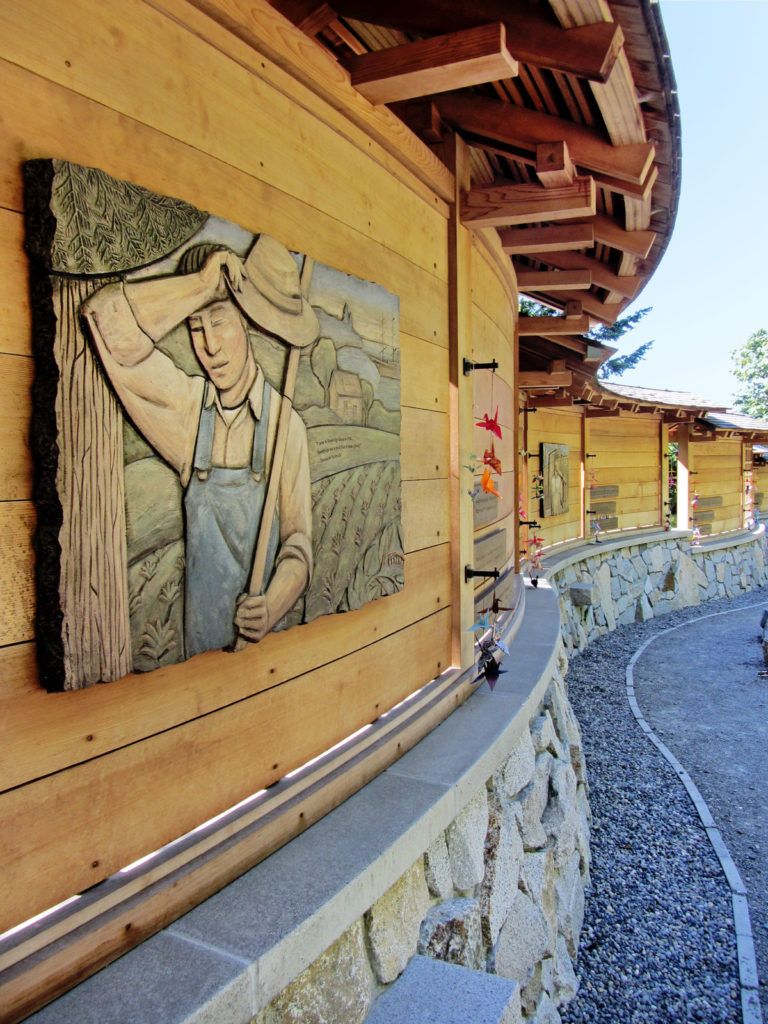
1 / 11











